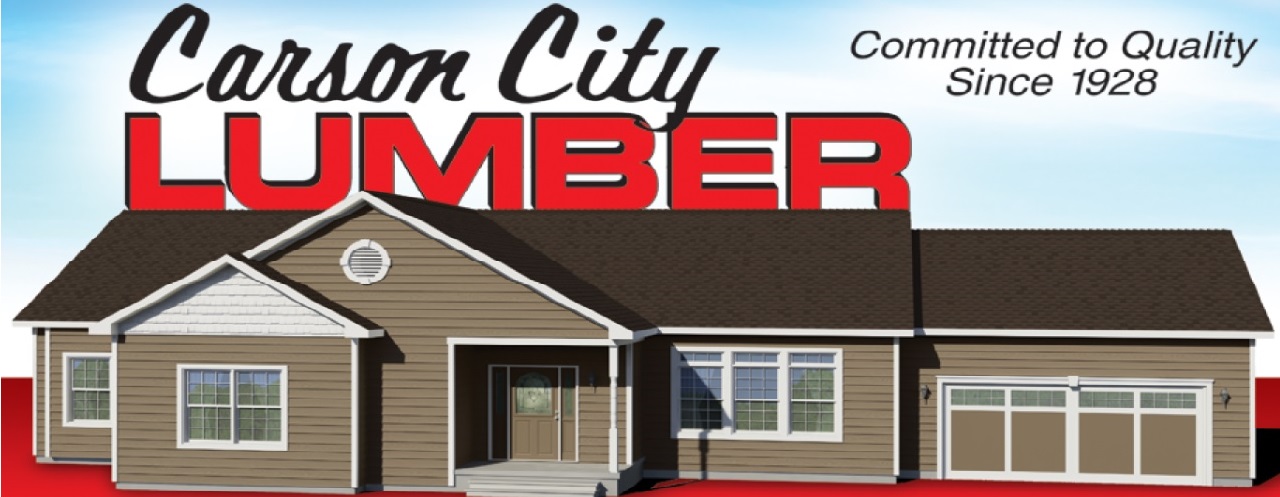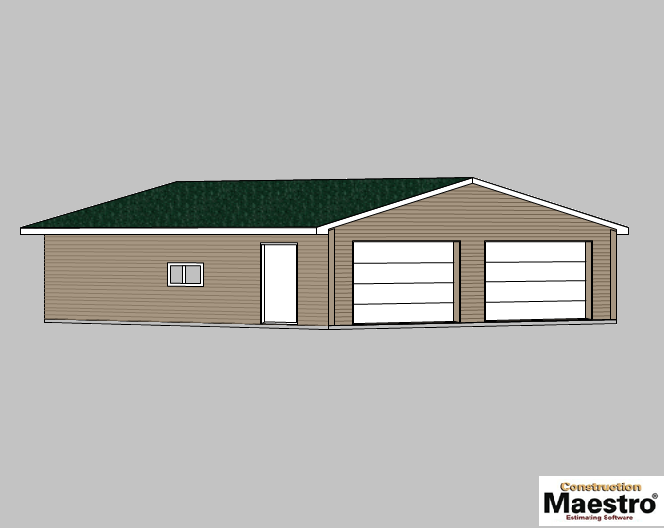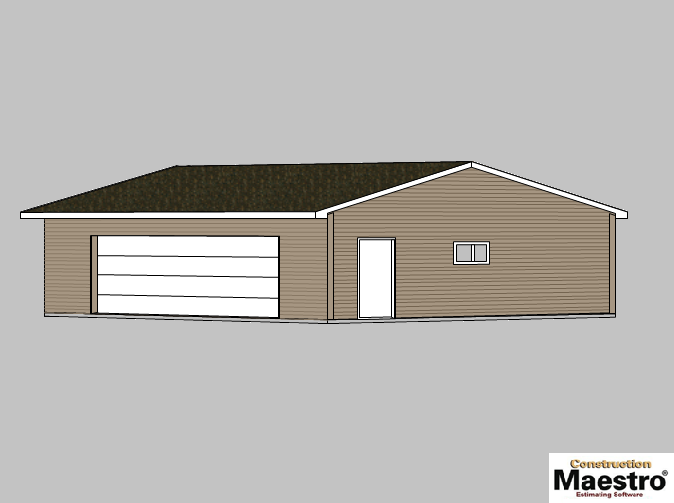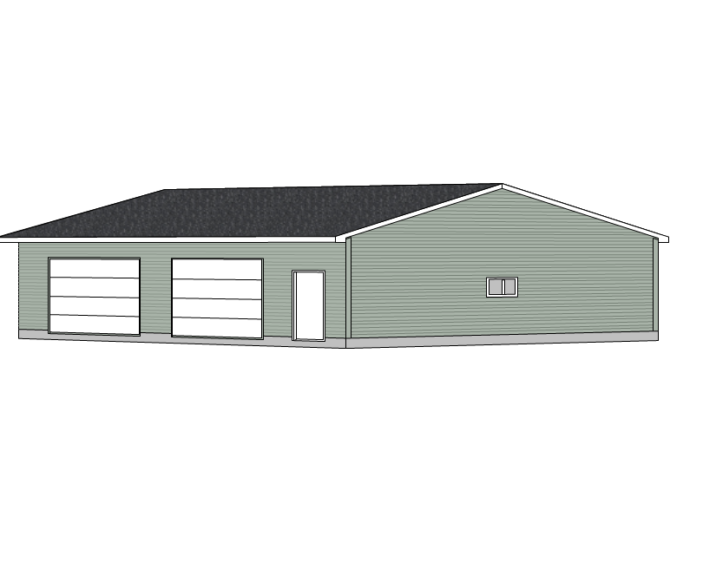Below are just a few simple garage package ideas. The possibilities are endless, and we have the ability to quote any type of garage you can dream up! Please stop in and see us for more detailed information and get a custom estimate on your project. THANK YOU!
Garage #1 24x24x8
24′ X 24′ X 8′ Stud frame Garage
Two 9×7 overhead doors in the gable end
Wolverine Encore Vinyl Siding
Certainteed Landmark Dimensional shingles
3′ Blank entry door
2- 3’x2′ Sliding windows
12″ Overhang on entire building with aluminum soffit
Call For more details and pricing!
Garage #2 24x24x9
24′ X 24′ X 9′ Stud frame Garage
One 16×7 Overhead door in the eave side
Wolverine Encore Vinyl Siding
Certainteed Landmark Dimensional shingles
3′ Blank entry door
2- 3′x2′ Sliding windows
12″ Overhang on entire building with aluminum soffit
Call For more details and pricing!
Garage #3 30x32x10
30′ X 32′ X 10′ Stud frame Garage
Two 9×8 overhead doors in the eave side
Wolverine Encore Vinyl Siding
Certainteed Landmark Dimensional shingles
3′ Blank entry door
2- 3′x2′ Sliding windows
12″ Overhange on entire building with aluminum soffit
Call For more details and pricing!




